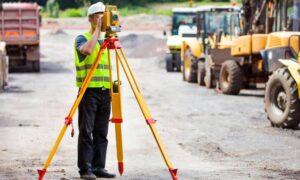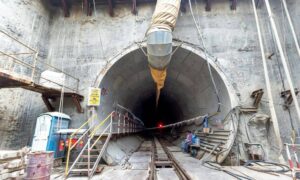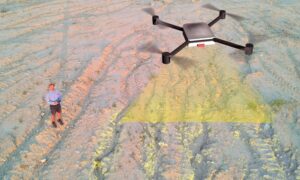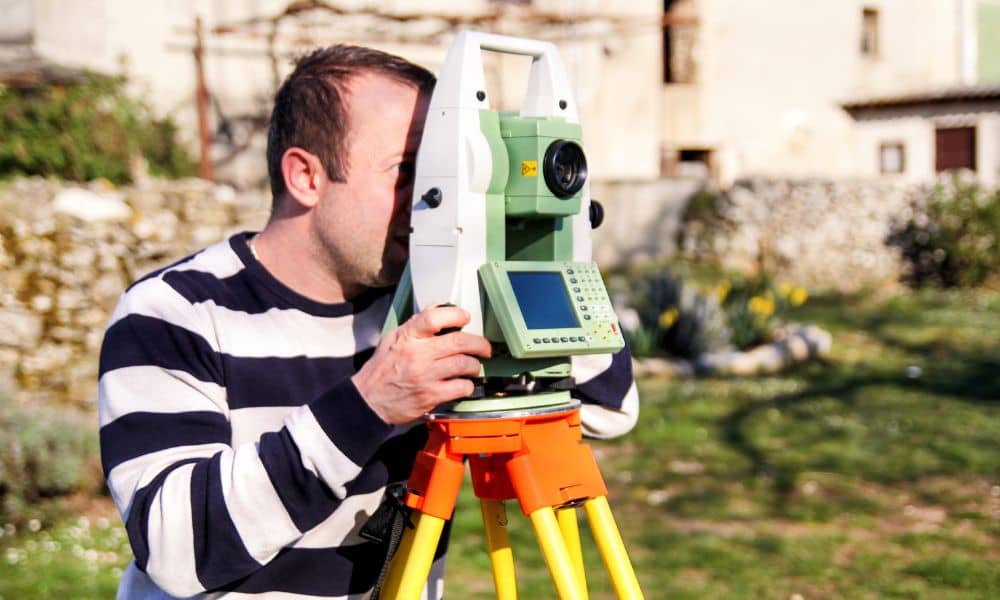
If you’re planning to build, renovate, or develop property in Nashville, one of the smartest moves you can make is getting a topographic survey early on. This isn’t just a technical step it’s the key to making sure your project fits your land and avoids costly surprises.
From the rolling hills in Belle Meade to the flat, flood-prone areas near the Cumberland River, Nashville properties come with unique challenges. A topographic survey shows exactly what’s on your land so you can design around it instead of running into trouble later.
What Is a Topographic Survey?
A topographic survey is a detailed map of your property that shows its shape, slopes, and important features. These can include trees, driveways, fences, drainage areas, and utility lines.
Unlike a boundary survey, which marks property lines, a topographic survey shows the natural shape and features of your land. By choosing detailed land surveys, you get accurate information that helps you design and build with confidence.
Step 1 – Starting with a Consultation
It all begins with a conversation. You meet with your surveyor to talk about your goals, timeline, and concerns. For example, you might be worried about drainage during heavy rain, or you want to make sure your new driveway meets Nashville’s slope rules.
At this stage, you also share any past surveys or site plans. The more information your surveyor has upfront, the smoother the process will be.
Step 2 – Taking a First Look at Your Property
Before collecting any measurements, the surveyor visits your site to see what they’re working with. In areas like Germantown, this could mean planning around existing buildings and narrow alleys. In the suburbs, it might involve steep slopes or thick tree lines.
This first look helps the surveyor plan the most efficient way to gather accurate information. As a result, you can avoid delays later in the process.
Step 3 – Measuring and Mapping the Land
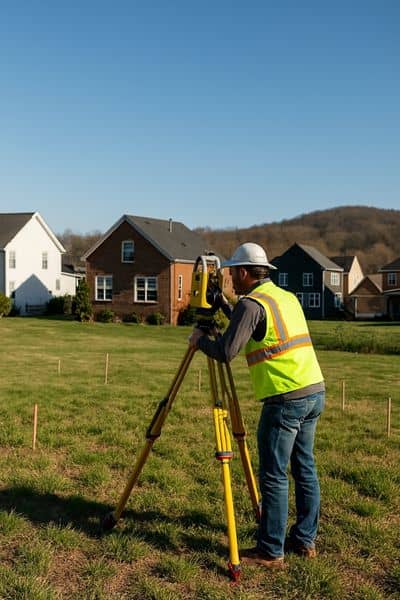
Next comes the hands-on work. Using tools like GPS units, total stations, and sometimes drones, the surveyor measures every important point on your land. They map out elevation changes, natural features, and man-made structures.
In Nashville, this step can uncover things you didn’t even know were there like a hidden dip in the yard where water collects or an old utility line buried underground. Because of these potential discoveries, having an experienced surveyor makes a big difference.
Step 4 – Turning Data into a Map
Once the fieldwork is complete, the surveyor processes the measurements using specialized software. They create a detailed topographic map that shows contour lines for elevation, symbols for features, and notes for anything that might affect your plans.
Your architect or builder can then use this map to design in a way that works with your land, not against it. This is especially important in Nashville, where stormwater rules and slope restrictions are taken seriously.
Step 5 – Reviewing and Delivering the Results
After final checks for accuracy, the surveyor delivers your topographic survey in digital form, on paper, or both. You now have a tool that guides every decision moving forward.
Whether you’re building a new home, adding onto an existing one, or preparing land for development, this map gives your team a clear starting point and helps prevent costly mistakes.
Why Knowing the Process Helps You
When you understand how a topographic survey works, you can plan better, avoid delays, and protect your budget. It’s not just about meeting a requirement — it’s about building with confidence.
Every property in the area has its own unique challenges, and working with a team that offers professional land surveying ensures you get accurate details tailored to your site. That accuracy helps you make informed decisions from the very start of your project.
FAQs
1. When should I get a topographic survey done?
Schedule a survey before any design work begins. This way, your architect or builder works with accurate details from day one.
2. Can a topographic survey be done in winter?
Yes. Surveys take place year-round in Nashville, though heavy snow or ice may slow the work.
3. Who uses the results of a topographic survey?
Architects, engineers, builders, and landscapers all rely on this information to design projects that fit the land and follow local rules.
4. How detailed is a topographic map?
It depends on your project needs. Some maps highlight only major features and elevation changes, while others include fine details like small slopes, drainage ditches, and large trees.
